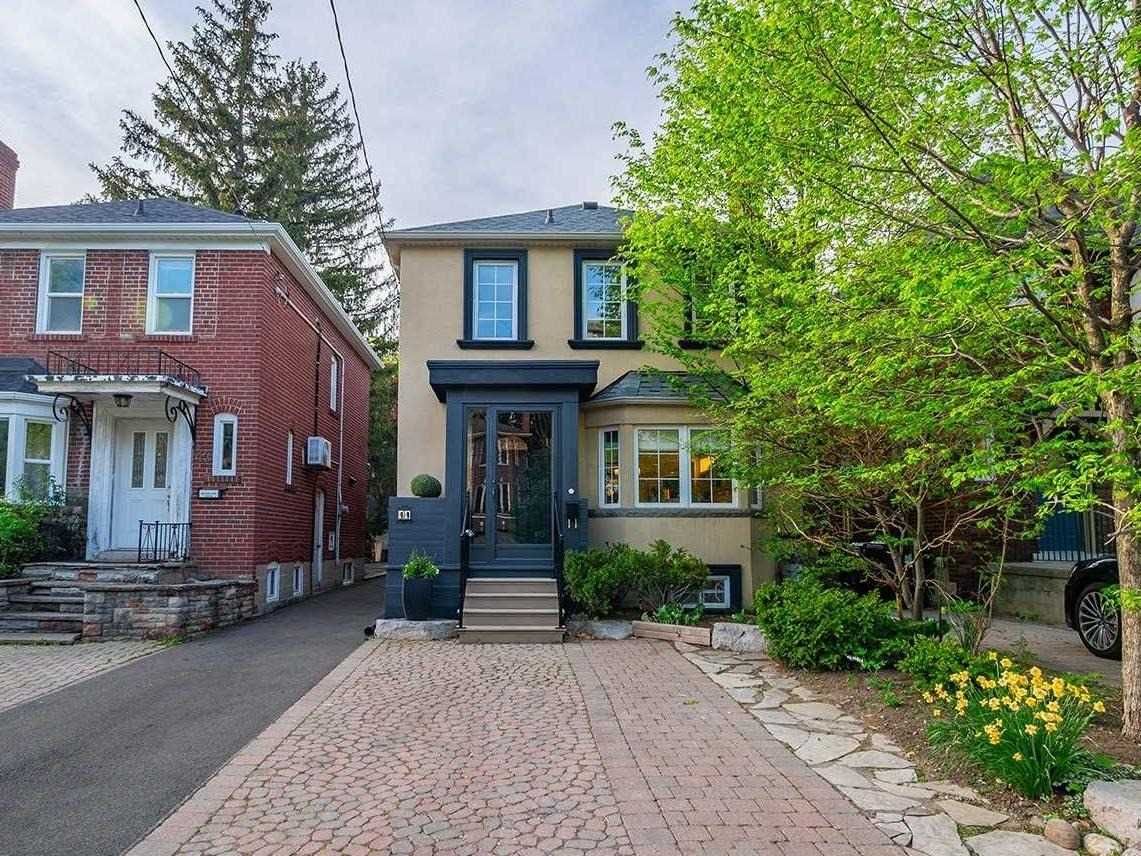$2,589,000
$*,***,***
4+1-Bed
4-Bath
Listed on 3/2/23
Listed by ROYAL LEPAGE/J & D DIVISION, BROKERAGE
Among The Quiet Tree-Lined Streets Of North Toronto Sits This Spacious 4+1 Bed, 4 Bath Home. Offering Hardwood Floors, Generous Principal Rooms, & A Family Room. The Ideal Space For Entertaining & Family Life. A Bright Living Room Is Complete W Bay Windows & A Fireplace Flanked W B/I Shelves Leading To An Open Concept Dining Room. This Level Also Features A Family Room & Powder Room. The Gourmet Kitchen Offers A Breakfast Room & Walk Out To The Private Backyard. Ample Cabinetry, Counter Space & Island, Stainless Steel Appliances, & 5-Burner Range! The Primary Suite Features Skylights, Walk-In Closet, & A Spa-Like 3-Piece Ensuite W A Private Deck O/Looking The Back Gardens. 3 More Bdrs, A Family Bath, & A Laundry Room Also Grace This Level. The Lower Level Is A Mecca For Fun! A Large Rec Room, Built-In Crafts Area, Exercise Room, An Office, 5th Bedroom, & 4-Piece Bath. A Large, Covered Deck Is The Perfect Spot To Relax At The End Of The Day!
Walk To Shops Along Yonge/Mt Pleasant, Restaurants, Summerhill Market, Sherwood Park, Ttc, & The Future Lrt. A Short Distance To Blyth Academy, Blythwood, Crescent, Glenview, Havergal, Northern, North Toronto, & St. Clement's.
C5940645
Detached, 2-Storey
9+3
4+1
4
2
Central Air
Finished, Sep Entrance
Y
Stucco/Plaster
Forced Air
Y
$10,180.44 (2022)
185.00x25.58 (Feet)
